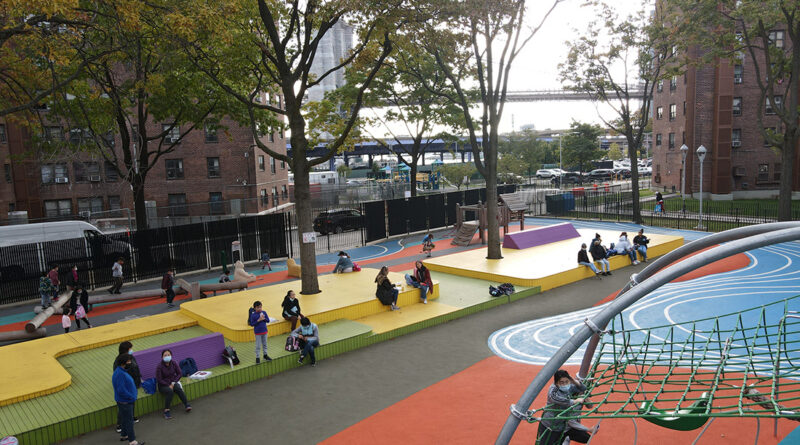NYCHA Develops Its First Open Space Masterplan
In October 2021, NYCHA published its first Open Space Masterplan – a comprehensive vision of what NYCHA’s open spaces could look like to reflect residents’ interests and current needs.
Delma Palma, Deputy Director of Architecture and Urban Planning with NYCHA’s Capital Projects Design Department, said it was an opportunity to take a holistic look at the portfolio.
“We saw that at least 70 percent of the portfolio incorporated 2,400 acres of open space,” Ms. Palma said. “We wanted to understand the portfolio and figure out what we need to put in place to meet the goal of today’s Authority and our residents.”
For more than a year, NYCHA’s consultant landscape architecture and planning firms, Nancy Owens Studio and Grain Collective, evaluated the Authority’s open spaces and gathered resident feedback to come up with a vision for 133 developments in the portfolio.
The study revealed much about the types of open spaces that residents desire. A closer look at the Authority’s open spaces showed that most of the active spaces available are for children under the age of 12, while 73 percent of NYCHA residents are over the age of 18.
“We know that we have a different resident demographic today than we did when the developments were built,” Ms. Palma explained. “We have a much older population (not as many children and families) and we’re also confronting extreme heat, extreme stormwater issues, and the pandemic, which can be mitigated in different interventions in open space.”
Runit Chhaya, Principal at Grain Collective, noted that the pandemic highlighted the need for multi-use green spaces around the developments.
“We got the feedback from the people on the ground,” said Mr. Chhaya. “People want not just playgrounds and fitness zones, but also community gardens and places to hang out.”
Marian Starr, an urban designer at Nancy Owens Studio, interviewed NYCHA resident association presidents to understand their perspective on open space needs.
“As in any dense city neighborhood, NYCHA’s outdoor spaces are living rooms for the communities,” said Ms. Starr. “From our conversations with resident leaders, our key takeaways are that people want more lighting, better waste maintenance, more seating areas, space for teens and seniors, multigenerational activities, and open spaces with creative design.”
Vaidehi Mody, Urban Designer with NYCHA’s Capital Projects Division, thinks it’s a great moment to talk about the open spaces.
“We conducted our study in the summer of 2020 when everyone in the city was realizing and advocating for how essential these open spaces are,” said Ms. Mody. “The Authority’s open space is an unutilized asset.”
The masterplans are not meant to be final site designs. They are studies of what is physically and financially feasible at the different developments. Ms. Palma said it is an envisioning exercise, a preliminary study to understand the investment needs: “Now we have a vision, we have costs, we have goals – and we need partners to enact some of these projects.”
The design recommendations outlined in the Open Space Masterplan will also be incorporated into NYCHA’s Rehabilitation Design Guidelines 2022 update.

